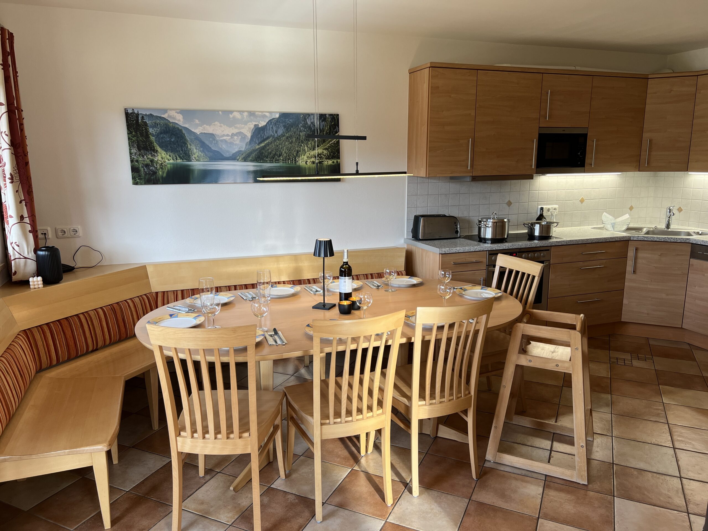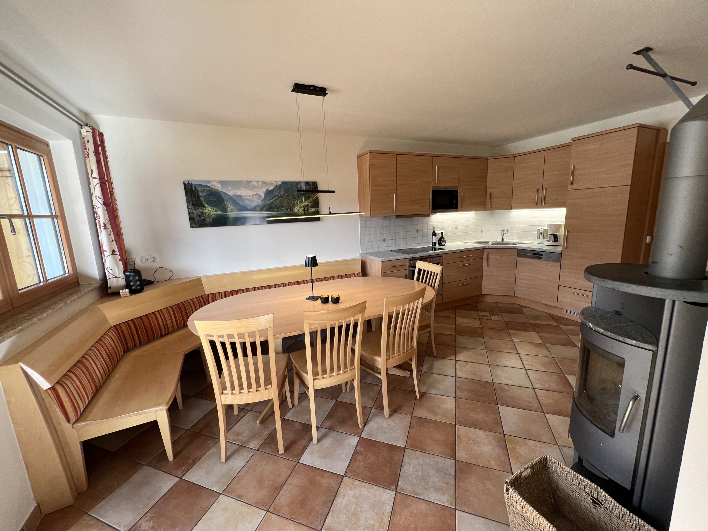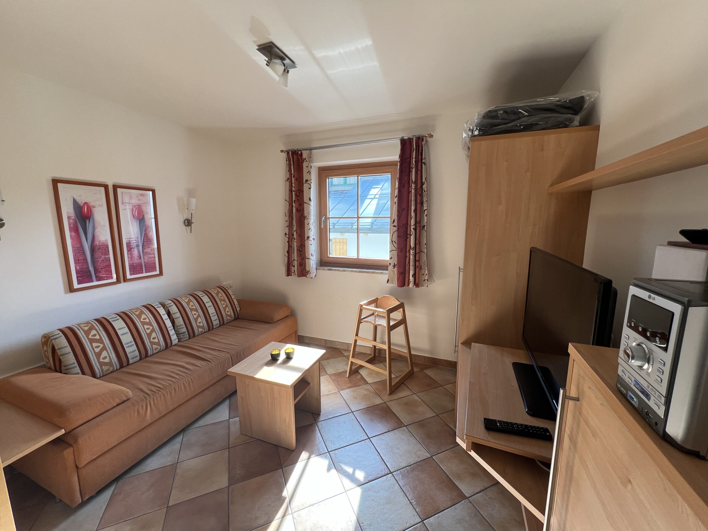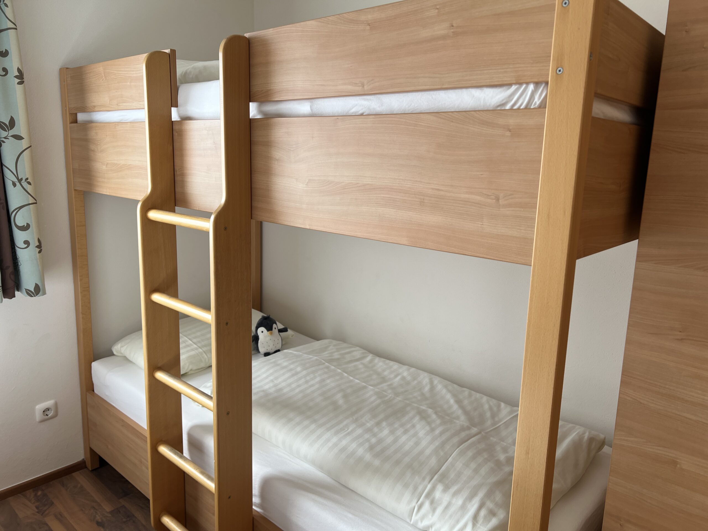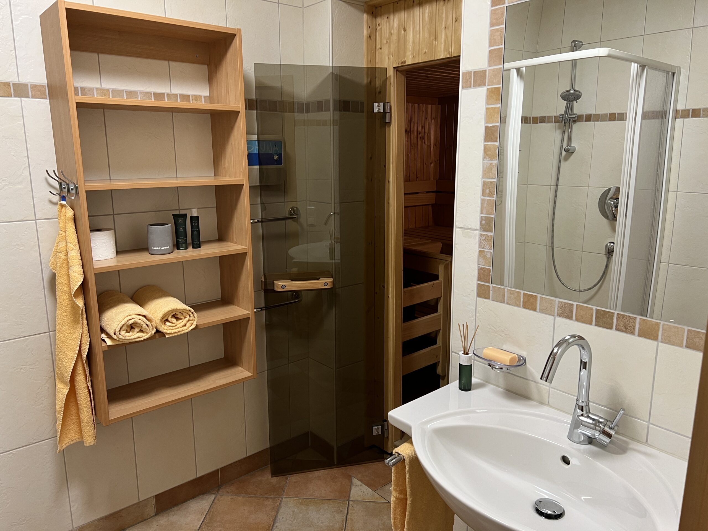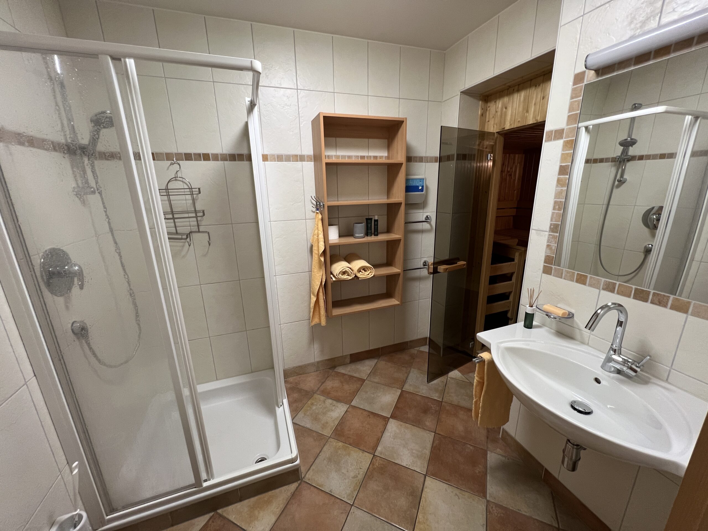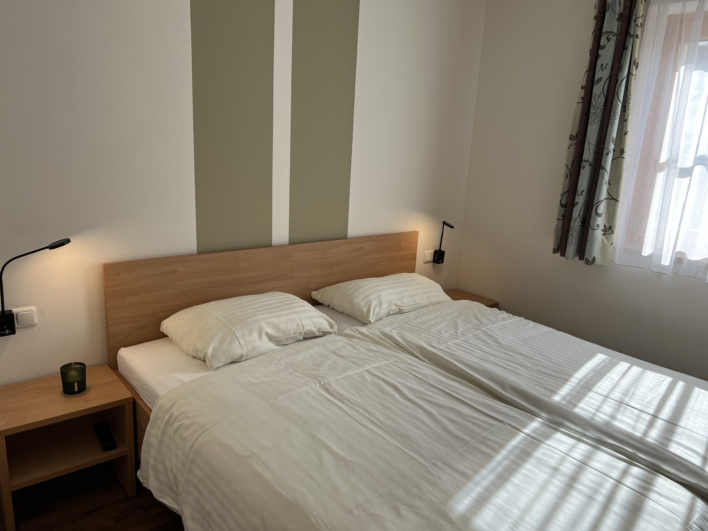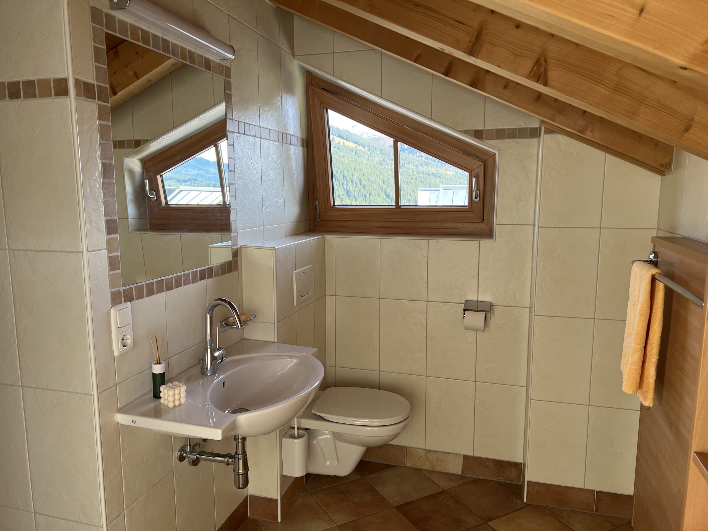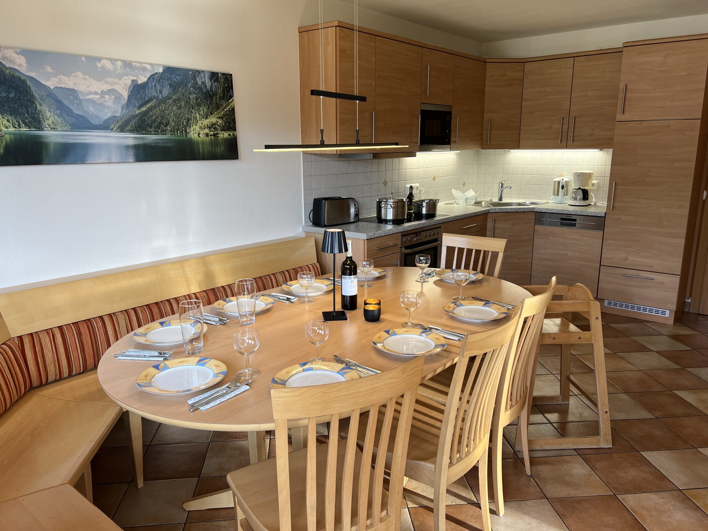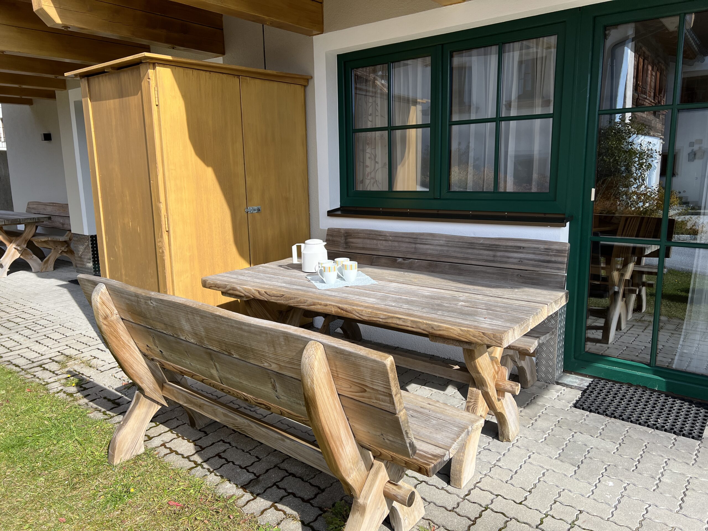-
Size: 86 m² (or 90 m² with sauna)
-
Room layout:
-
2 bedrooms with double bed (180×200 cm)
-
1 bedroom with double & Bunk bed
-
Living room with pull-out couch (can be used as a 4th bedroom)
-
-
Furnishings:
-
Kitchen-diner with corner bench
-
2 bathrooms with shower & toilet
-
Cable TV & internet access in bedrooms & Living Room
-
-
Kitchen:
-
Generously equipped for families/groups
-
Including dishwasher, microwave, 80 cm ceramic hob, fridge-freezer, coffee machine, kettle, Toaster
-
-
Special features:
-
Swedish stove for cozy evenings
-
Balcony or terrace (southwest facing) for fresh air Mountain air
-
10 person holiday apartment
- Free Wi-Fi
- Underfloor heating
- Bread roll service
- Two underground parking spaces
- Bedding for up to 10 people
- Fully equipped kitchen with dishwasher
- Swedish stove in the kitchen-diner
- Southwest-facing balcony or terrace with deck chairs
- Washing machine and dryer available in the house
- Ski cellar with ski boot warmer in the house
3
Bedroom
one with a bunk bed
2
Shower baths
optionally with sauna
1
Kitchen and living area
incl. Swedish stove
Floor plan ground floor, 1st floor, 2nd floor
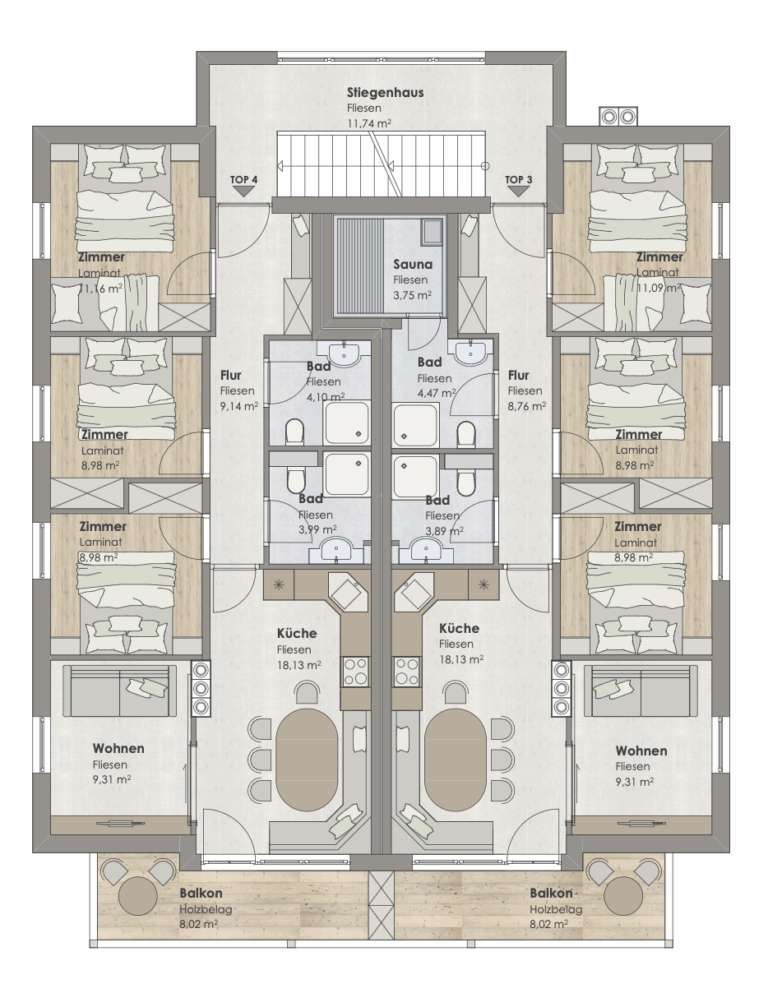
Attic floor plan


